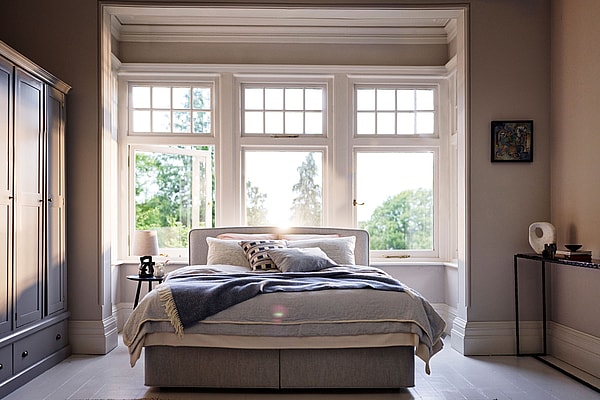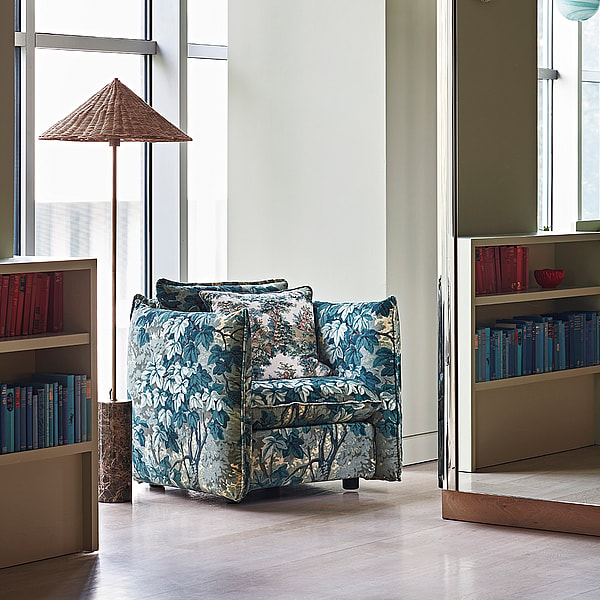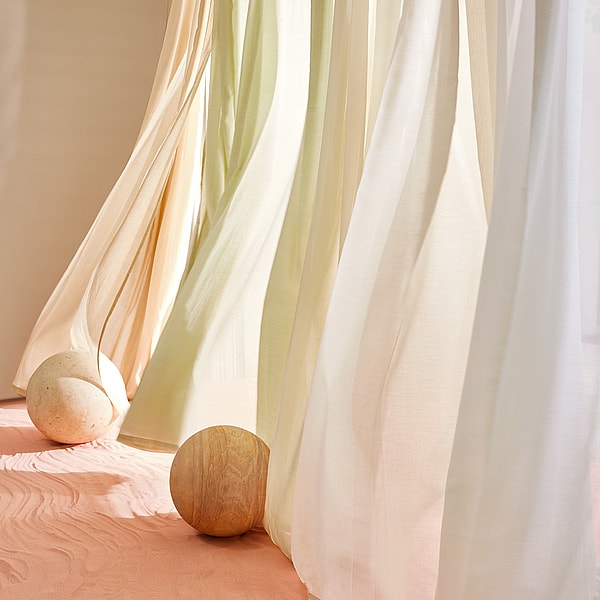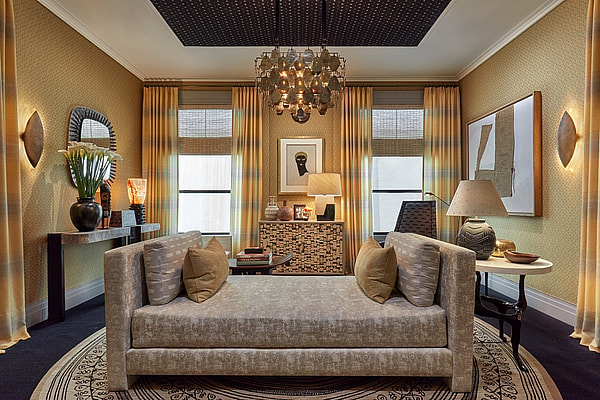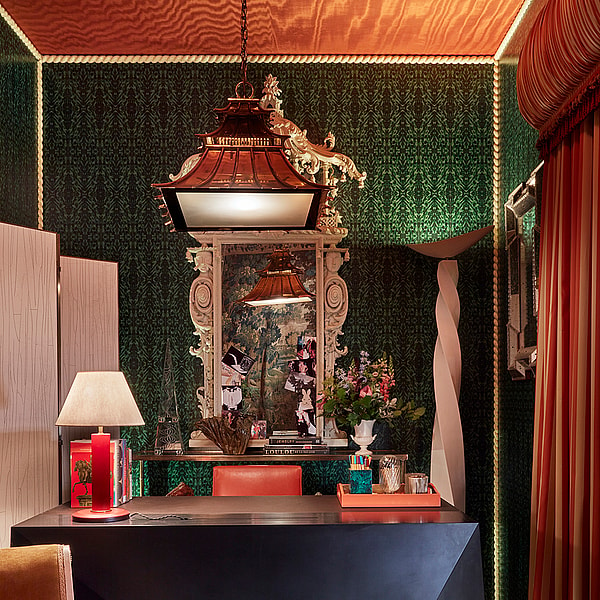WOW!house 2024 Room Reveals
At WOW!house 2024, each designer has created an unique, immersive world, which aims to thrill, intrigue, and delight the senses. Read on for the stories behind the spaces.
All of the rooms will be seen for the first time when WOW!house opens its doors on Tuesday 4 June. Want to secure your place for summer’s spectacular showhouse? For tickets, click here.
Zimmer + Rohde Bedroom Suite, by Tolù Adẹ̀kọ́
Totally shipshape, this serene bedroom recalls the grand ocean liners of yesterday, its soft geometry so luxurious, updating art deco curves. Architectural etagères have been custom made to create a sense of entrance, dividing the space with intention – and a light touch. Zimmer + Rohde fabrics are integral to the sense of chic opulence.
Chase Erwin Library, by Andrea Benedettini
Swan Lake, considered the epitome of elegance and romanticism, provided the touchstone for this former dancer who attended the English National Ballet School – and has since proved himself to be multi-talented, designing luxury residential projects in the UK and beyond. Benedettini has selected Chase Erwin fabrics with soft whispers of colour and layered textures to create a cocooning atmosphere in sumptuous curtain walls that evoke his beloved theatre. Elements of costume and movement were translated as swivel armchairs, tassels and secret doors. A stylised forest on the ceiling, a rug with the rippling effect of water, and a green leather floor were chosen to bring natural references into this culturally informed scheme.

House of Rohl Primary Bathroom, by Michaelis Boyd
With work spanning five continents, this transatlantic team of architects and designers creates emotive, meaningful spaces that always start with nature – and this project is no different. A magical place of whimsy and wonder, its hand-painted mural unfolds through four increasingly intimate zones where playful gestures complement the beautiful quality of House of Rohl’s fixtures in French brass and custom RAL colours, and a deep Victoria + Albert ‘Taizu’ bath. The atmosphere blends nature and culture with true sophistication: think unicorn tapestries and Armand Albert Rateau’s 1920s bathroom for the Duchess of Alba.

Watts 1874 Legend Room, by Alidad
A superlative collaboration between two legends: Alidad, a world-renowned talent whose eye for antiques and textiles is unparalleled; and Watts 1874, an iconic, 150-year-old, family-owned company that has never strayed from bold statements or creative independence. Alidad literally raises the roof, increasing his room’s ceiling height, to do justice to the grand scale of Watts 1874’s patterns. He draws inspiration from Watts’ heritage – and a bold Renaissance design of twining thistles redrawn in 1889 by G.F. Bodley, one of the three pioneering architects who founded the firm. Richly layered, each element has special meaning, connected to part of the Watts story. Alidad imagines this as a room that might have belonged to one of current director’s ancestors – opulent and livable, a palimpsest of the family’s collective history with a monumental Gothic fireplace that nods to the company’s ecclesiastical roots. The teaser: never-before-seen designs from Watts 1874’s upcoming collaboration with Eastnor Castle.

The Rug Company Dining Room, by Ken Fulk
A multi-hyphenate impresario and tastemaker, Ken Fulk is known for creating magical experiences – and for high-profile clients and collaborators like Pharrell Williams, Gigi Hadid and Dolce & Gabbana. This imaginative dining room started with one of the designs in Fulk’s collaboration with The Rug Company, a bespoke offering called ‘A Life Reflected’ that was inspired by the traditions of storytelling in Delft and Azulejo tilework dating back to the 14th century. Here Fulk sets it inside a riff on one of his favourite dining rooms in London – William Morris’ Green Dining Room at the V&A – which will be set for a midsummer Sunday supper. The goal is to celebrate individuality and the firm’s dedication to preserving decorative arts tradition all over the world. “We keep coming back to the idea that this is the home of a well-travelled Countess who has outlived many of her friends and now entertains an entourage of younger artists enchanted by her tales of global adventures and unconventional romances,” says Fulk.

Colefax and Fowler Morning Room, by Lucy Hammond Giles
“The perfect refuge. A robustly pretty morning room, designed to be elegant, warm and comfortable.” That’s how Lucy Hammond Giles describes her informal sunny spot, which has walls lined in yellow Larsen linen and matching yellow curtains with couture details that are the stock in trade for this scion of Sibyl Colefax & John Fowler, the longest established interior decorating firm in the UK. Voted House & Garden’s Interior Designer of the Year 2023, Hammond Giles takes full advantage of the opportunities that come with working in such exalted company – and with such a heritage. The room will be filled with details and designs inspired by decorating legends John Fowler, Nancy Lancaster and Tom Parr, as well as the current directors. And yet, this is certainly “a room of one’s own,” very much inspired by Virginia Woolf, a place to write letters, even books, and express Hammond Giles’ own voice.
Study, by Anahita Rigby
Fusing a love of Georgian proportions and details with Japanese aesthetics, Anahita Rigby’s design blends influences from the designer’s life in Bath, London and Hong Kong, frequent travel through East Asia – and her architectural training. An eccentric range of books, objects and trinkets fill library shelves constructed with precise joinery, and there’s art all around. Prepare for a transportive atmosphere where all the senses are engaged – sight, sound, and scent – and your curiosity is sparked, time and time again by all the little details. Sneak in for a quiet read, stretch out on Rigby’s bespoke daybed or nestle into her armchairs with a friend, and share secrets over a martini.

Schumacher Courtyard Bedroom, by Veere Grenney Associates
According to a recent interview in Country Life, Veere Grenney thinks the only bed to have is a four-poster – and he’s proven that to the international interior design world for over 30 years. Here, Grenney returns to his roots with a space of handsome restraint – nodding to a long-gone bedroom of his own, here reinterpreted in his newest fabrics for Schumacher, a company whose impeccable collections strike all the right notes. A large-scale windowpane check will be used throughout on walls, curtains and lining the bed hangings, with other colour and pattern used strategically. Prepare for a masterclass in how to create the perfect bedroom, with a nod to David Hicks.

Martin Moore Kitchen, with Studio Vero
To mark its golden anniversary, Martin Moore unveils a new collection featuring sleek lines and a restrained aesthetic. Crafted from natural timber in a pale washed finish, the simple beauty of the cabinetry offers the perfect palette for Studio Vero to flex its creative muscles. The studio has devised a sophisticated palette of green, terracotta and tobacco combined with warm natural wood. Luxurious elements, such as striking green worktops, are perfectly complemented by antique brass finishes for vintage flair. Combined with state-of-the-art Gaggenau appliances, this retro style has been cleverly reimagined for contemporary living. The centrepiece is a striking tiled island in a deep tobacco shade, which brings a touch of playful glamour, inspired by the opulent designs of European café bars. The perfect finish? An adjoining wine room.

Sitting Room, by Sophie Ashby for United in Design
Picture the scene: Shoes off, Etta James on the turntable, kids colouring and playing games (off-screen), shaggy rug, fire crackling, light streaming through the blinds. Everything contributes to a happy, informal atmosphere. The perfect Sunday afternoon: life-proof and lo-fi. This promises to be a place for collaborative creativity, where humour, conviviality and a love for objects come together in a new kind of narrative. Ashby will take this opportunity to inspire the next generation through celebrating ethnically diverse makers, artists, artisans, designers and suppliers in collaboration with United in Design, the WOW!house charity partner dedicated to equity in the design industry.

Summit Terrace, by Fernando Wong
Named one of the most important landscape designers in America by Architectural Digest, Fernando Wong is known for creating large formal gardens for historic and contemporary houses, which means everything from moving large trees to designing elaborate garden follies to working out complex water features, all using classical architectural principles. His WOW!house theme: a civilised tropical oasis in pre-war Palm Beach. Wong will blend pieces from Summit Furniture’s Modular, Arc, Smoothie and First Cabin collections with exuberant plantings for a dynamic, restorative retreat.

Home Bar, by Oza Design
Oza Design’s Özge Öztürk and Alexandre Simeray embrace the vernacular knowledge and delicacy of varied cultures, drawing inspiration from their French and Turkish roots and the diverse backgrounds of their team of architects and interior designers. Their Home Bar invites you on a voyage through East and West evoked in form and material, with glass, timber, clay and bronze seen through a modern lens. Evoking the Silk Road, the hues of saffron – once beyond price – meet earthy clay enveloping the space. Reclaimed timber flooring itself becomes an heirloom. Raw materials are treated with exquisite refinement for the ultimate luxury: a soulful sanctuary.

Tissus d’Hélène Drawing Room, by Guy Goodfellow
While away the hours in this uncontrived country house drawing room – an inviting fantasy that blends past and present, with a strong sense of fun, and unpredictable details. Guy Goodfellow is creating an interior that leads visitors from a winter garden to settle into a discrete drawing room, a world of subtle connections, enveloped with Tissus d’Hélène’s unique, artisanal fabrics, custom–made pieces and found objects. An antique French limestone fireplace with monumental proportions anchors the space with authentic elegance.

Zoffany Entrance Hall by Benedict Foley
Taking cues from Luchino Visconti’s 1963 epic The Leopard, the mood is 19th-century Risorgimento Sicilian palazzo – with the louche appeal of Claudia Cardinale and Alain Delon. Foley knew he wanted to place Zoffany’s fabric and wallpaper front and centre, casting designs drawn from archival documents in a new light – and celebrating a mutual commitment to British craft and manufacturing. To that end, he has also commissioned a bespoke loop-pile carpet made by one of the last highly skilled weavers in the UK, using British wool. Inspired by the principles of the Arts & Crafts movement, all the room elements will have a second life as part of an artists and makers exhibition to be staged later this year at Voysey House, Sanderson Design Group’s new UK headquarters.
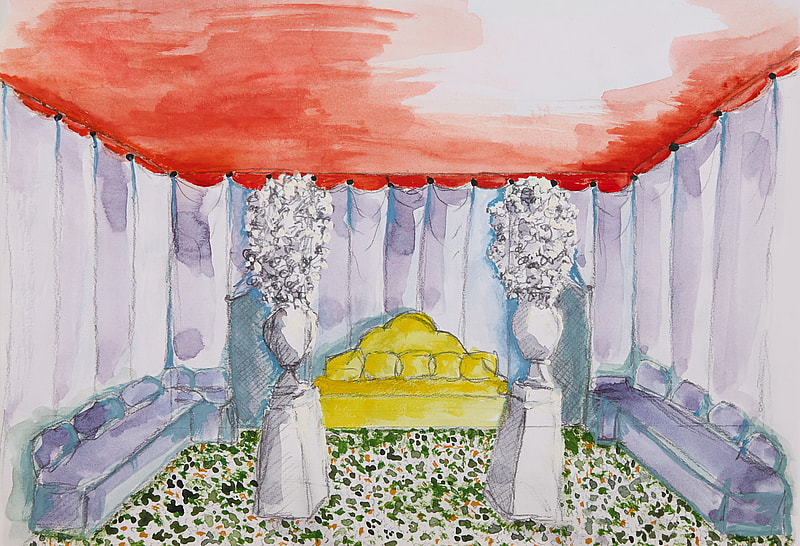
Dedar Studio by Fosbury Architecture
Acclaimed for curating the Italian Pavilion at the 2023 Venice Biennale of Architecture, Fosbury Architecture is a collective comprised of Giacomo Ardesio, Alessandro Bonizzoni, Nicola Campri, Veronica Caprino and Claudia Mainardi, who undertake a range of work from reuse of existing buildings to set design, art direction, curatorial activities, publishing, and educational programmes – often in collaboration with brands. Campri and Mainardi are taking the lead in this collaboration with Dedar, a cutting-edge brand equally committed to innovation. Together, they are jumping into an experimental space where the lines between office and domestic conditions are blurred. Deploying a monochromatic palette, they envision a minimalist exploration of material and function with luminous effects.
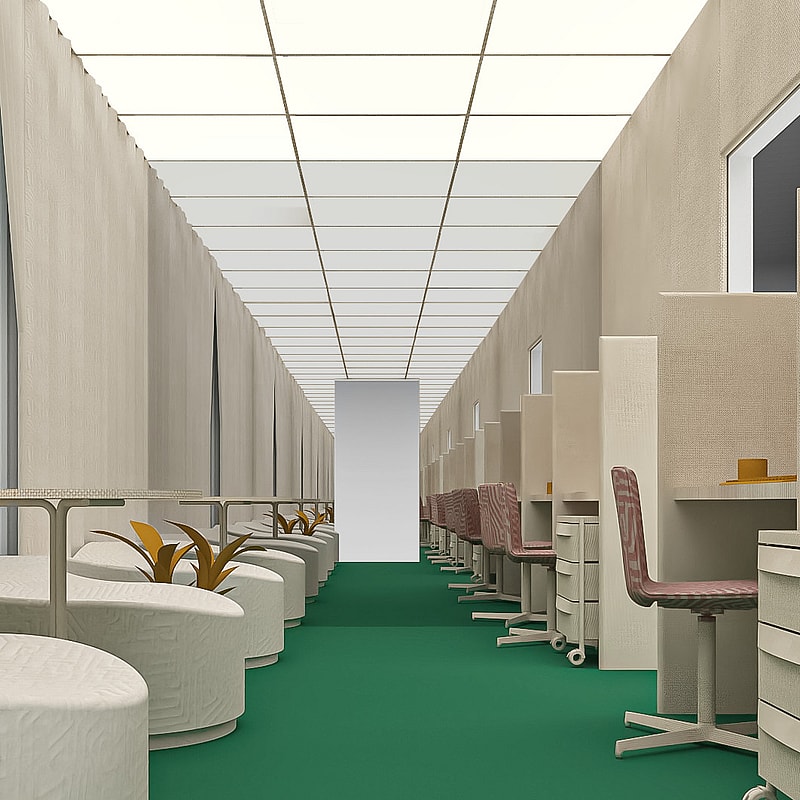
SICIS Bathroom by Maurizio Leo Placuzzi
There’s something poetic in the idea of mosaic, in which each small tessera links to others, forming a picture that transcends the sum of its parts. Based in Ravenna, the historic capital of this art, SICIS embraces its Italian heritage, a duality of handicraft and technological innovation – with a wholehearted appetite for creativity. The overarching theme, according to designer Maurizio Leo Placuzzi, is ‘Harmony in Contrast’: “celebrating the beauty that arises from unexpected pairings – where rough meets smooth, traditional meets modern, and minimalism meets richness.” A hand-decorated bath, glass slabs and, of course, hand-made mosaics, will bring the room to life.
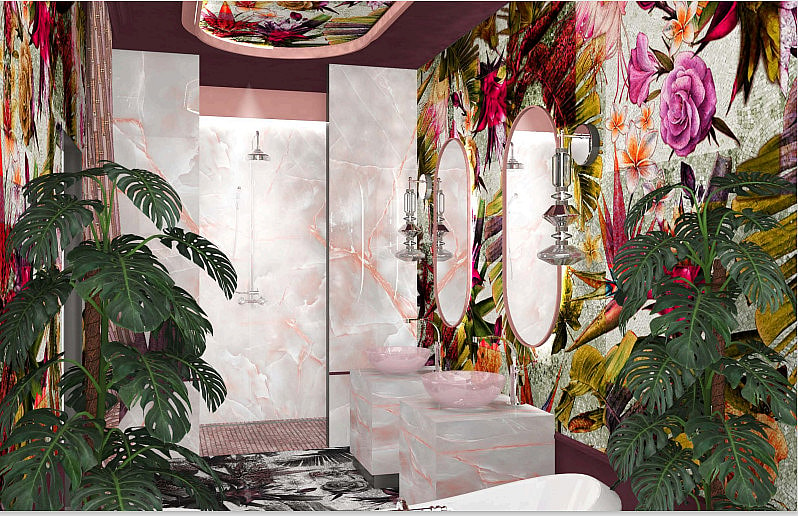
Jamb Primary Bedroom by Charlotte Fremantle and Will Fisher
Reproduced from an exquisite Chippendale model, the centrepiece of this bedroom is a magnificent four-poster, dressed in paisley fabric and fine skirts of pleated linen. The walls are lined with silk, blushing to a dusky rose colour. Everything contributes to a worldly sense of romance, inspired by divine palettes and sumptuous drapery in Renaissance and Baroque paintings from Domenico Veneziano, Rembrandt and Velazquez. For those who know Jamb, it will come as no surprise that a marble chimneypiece complements antiques that are both fine and intriguing, including a Chinese Coromandel cabinet and a Japanese screen depicting hunting hawks.
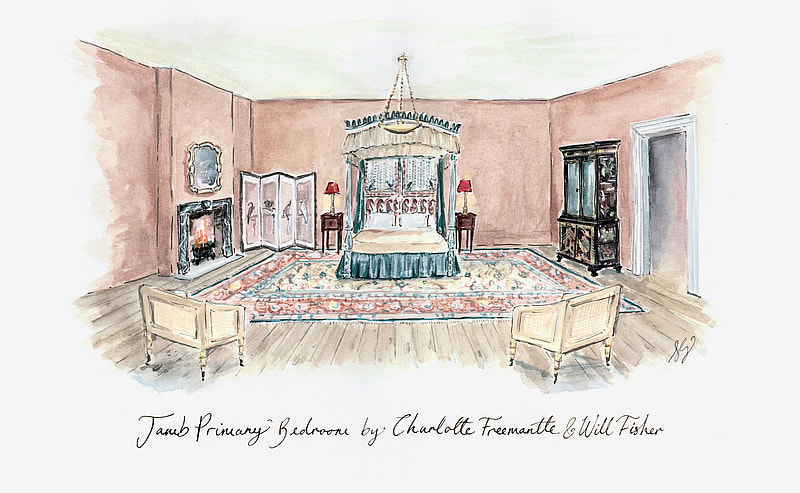
McKinnon and Harris Courtyard by Katharine Pooley
Katherine Pooley has created a quintessentially British experience, evoking the beauty of an English garden in summer, with a trellised tennis pavilion at its heart. It’s the perfect Wimbledon-inspired backdrop to showcase the elegant lines of McKinnon and Harris’ outdoor furniture collection. Hailing from a family of adventurers and aeronautical enthusiasts, exploration has been a lifelong inspiration for this intrepid traveller, who has completed projects in more than 24 countries, always championing fine craftsmanship. Her partnership with McKinnon and Harris marries the refined sophistication of British design with the enchanting charm of Virginian allure. Expect a spellbinding ambience of timeless elegance, celebrating a love of sporting games, and the peaceful, verdant atmosphere, with only the sound of birdsong and the gentle thwack of tennis balls through the rose-scented air.
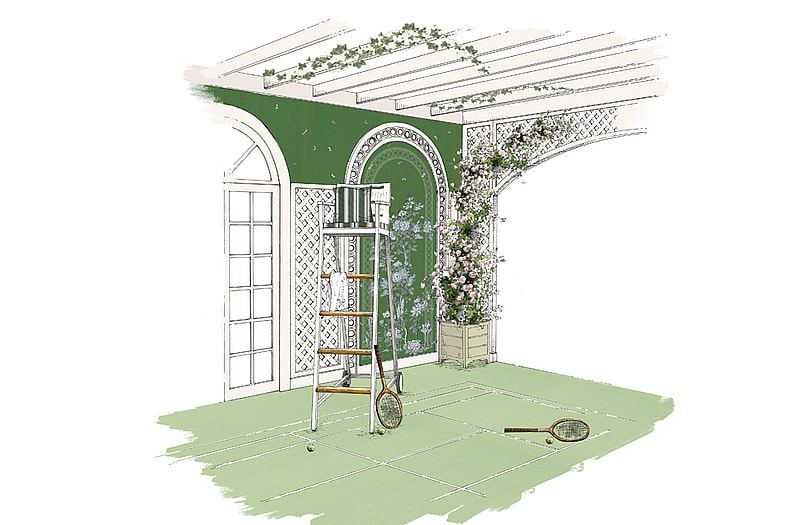
Dining Space by Suzy Hoodless
With an art director’s eye and a stylist’s flair, Hoodless confidently combines vintage and modern pieces with a bold approach to colour. Experimentation and dialogue are at the core of her practice as she seeks out the special alchemy that conjures practical magic, whether in urban or rural settings. What are the ingredients Hoodless is stirring up here? Blond wood, natural textures, and plenty of surprise. Prepare to have your spirits lifted!

Book your tickets now for the unmissable interiors event of the summer





